2023 Admiral GALILEO 80 FOR SALE
2023 Admiral GALILEO 80 FOR SALE
DIMENSIONS & WEIGHT
ENGINE
TANK CAPACITIES
Description
2023 Admiral GALILEO 80 FOR SALE
OVERVIEW
We are proud to exclusively present the new build 262’ (80m) Galileo 80 for sale. This head turning design is one of three Admiral new build projects newly listed for sale with us.
This striking five-deck steel hull superyacht is an impressive feat of design, combining a sleek profile with expansive spaces and luxurious on water living. She represents the pinnacle of Admiral and the Italian Sea Group’s extensive design and construction expertise and is an unmissable opportunity to commit to a stand-out custom build.
Able to welcome up to 14 guests in spacious en suite cabins, accommodation includes the ‘owners loft’ with a split level space and private sun deck and Jacuzzi. A modern and stylish interior is the work of the Admiral design team, with plenty of options for customization if desired. Numerous guest spaces include the main salon, upper salon and infinity lounge, with a zen and light-filled vibe throughout.
Outdoor spaces include a huge beach club with a modern gym, for an on water work out, and direct access to the sea via the retractable swim platform. A large foredeck serves as a helipad while easily converting into a huge party space for entertaining. Inviting Jacuzzis are complemented by the huge pool on the main deck. Guests can take their pick from multiple dining spaces, seating areas and private spaces to retreat to.
Impressive performance credentials include efficient propulsion, a range of 6000nm at cruising speed and top speeds of 16 knots. She is powered by twin CATT 3516B engines, complimented by zero speed stablizers for maximum comfort. This impressive new build design offers space, style and luxurious comfort.
Ready to begin construction, she could be delivered to her new owner by 2023!
STANDOUT FEATURES
- Enormous owners suite complete with full spa (sauna and steam room), gym, lounge area with bar, jacuzzi tub, giant wardrobe, and private owners balconey with hot tub.
- 6 stateroom layout able to sleep 14 guests comfortably
- 12 cabin crew accommodations able to sleep 22 crew.
- Guest Spa complete with sauna, steam room, gym, and massage room
- Cinema
- Beach Club with adjacent bar
- Tender Garage
- Elevator Swimming pool on the aft deck with ample poolside seating and lounging area
- All guest staterooms are located on the main deck or above proving natural light and superior views
- Infinity pool on upper deck with large rotating sofas and bar
- Helipad
- Oversized jacuzzi on wheelhouse deck
- Upper dining area with seating for 12 guests
- Game room with bar
HULL AND SUPERSTRUCTURE
Steel and superstructure will be built in accordance with Classification Society Rules. All materials will be certified by Class.
Hull:
Plates: mild steel Grade A and/or high tensile steel AH36 sand blasted and shop painted;
Stiffeners and profiles: mild steel Grade A and/or AH36 sand blasted and shop painted.
Superstructure:
- Plates: Aluminium Alloy 5000 series
- Stiffeners and profiles: Aluminium Alloy 5000 and/or 6000 series
Stainless steel outfitting will be AISI 316L.
The hull will be divided into main watertight compartments and double bottom from Engine room bulkhead to forward watertight bulkhead collision.
In general, hull and superstructure construction will me mainly longitudinal, with stringers spaced of 400 mm approx.
Main transversal frames will be spaced 1.2 m approx. until collision blk.
The hull will be provided with the following shell doors:
- PS shell door for aft beach area
- PS & SB big shell doors for tenders
- PS shell door for people boarding
- SB shell door for rescue boat
- PS shell door for jet-skis
- PS & SB fwd shell doors for mooring operations
MAIN MACHINERY
The machinery and its installation will be according with the Yard standard and considering the requirements of Class and Flag Authorities.
The Engine Room to be provided with Engine control Room.
Machinery systems and equipment shall be designed, constructed, installed and supplied according to the Manufacturer’s in compliance with the requirements of the Classification Society and Flag Authority where applicable.
Flooring is to be of Aluminium Alloy or steel white painted checker plate panels. All panels shall line up properly and checker plate patterns shall be aligned.
The engines will draw their combustion air from the engine room itself and the engine room will be charged with the correct airflow value. The engine room ventilation (with the final number of fans and relevant technical characteristics) will be according to the ISO Regulation. Mist eliminators to be provided in air intake.
MAIN PROPULSION SYSTEM
The propulsion system consists of two (2) non-reversible Diesel engines four stroke, turbo charged, after cooled every main engines driving one (1) fixed pitch propellers through one (1) independent reverse reduction gearboxes.
- 2 x CAT 3156C (2 x 2350kW @ 1800 rpm)
REDUCTION GEARS
Two (2) reduction gearboxes are to be installed. The gearboxes are to be single input, single output configuration. Gearbox to be free-standing and not close coupled to the main engines.
- 2 x ZF 7000 series
MAIN DIESEL GENERATORS
Three Main Diesel Generating sets to be installed with the following power:
- 3 x 360 ekW, 400V 50 Hz 3ph, normal duty
In general, the generators shall supply the necessary electric power to the network as follows:
- Normal sea going N.2 gensets
- Maneuvering N.2 or 3 gensets
- Anchor-port N.1 gensets
ELECTRICAL SYSTEMS
A modern and complete marine electrical system will be supplied and installed in accordance with the aim and the details of this specification and in agreement with the Class and Flag Authorities. The O.R. will check the main feature the electrical system before the commencement of the works on board. The materials are in accordance with IEC standard and the Manufacturer’s standard.
A power management system for the diesel generator sets is to be provided. Main generators will be provided with manual and automatic parallel system.
The electric system will be mainly composed by:
- No. 3 diesel generators each 360 ekW, 400V/50Hz/3ph
- No. 1 emergency generator
- No. 1 main switchboard
- No. 1 shore connection 280 kVA
- A suitable number of batteries for starting and emergency purpose.
- An Alarm, Monitoring and Control System (AMCS), to control, monitor and display all essential and relevant yacht functions.
The monitoring will be visualized touch screen monitor 21” in the Engine Control Room; Wheelhouse; Crew dinette.
INTERIORS AND INSULATION
The layout of the yacht will be according to the General Arrangement plan. Quality and detailing of the interior will be according to the best shipyard and marine standards.
The interiors will be produced by CELI SpA.
All materials of the internal divisions (floors, bulkheads and ceilings) will be of first quality and suitable for their use; in order to contain weights, large use will be made of special materials offering at the same time good characteristics of lightness, strength and acoustical insulation.
Overheads panels will be connected to the structure through suitable supporting wood or aluminium frame.
Where necessary panels will be removable to permit easy access to piping and runners for electric wires.
Interior colors and covering materials will be selected by the Owner from Builder’s selection of standard yacht interior samples, within the cost allowance reported hereinafter.
All sofas, chairs, armchairs and bed heads will be covered with high quality fabrics or leather, in compliance with Rules.
CREW LOUNGE
Just aft of the storage lockers is the crew lounge. Portside is a U-shaped seating lounge with Corian high/low table on aluminum pedestal base. Outboard ship side are two stainless steel opening port lights. Forward is an entertainment center and appliances and built-in storage. Centerline is a single stainless steel sink and faucet with storage above and below.
Entertainment equipment includes: Power Acoustic CD/DVD player, RCA Direct TV satellite receiver, Sharp 20″ Aquos LCD TV, Panasonic telephone and ICOM handheld VHF. Appliances include: GE microwave, Thermodor bread/plate warmer, GE upright refrigerator/freezer with 15.4-cubic feet of refrigeration and 6.5-cubic feet of freezer space. Centerline in the aft crew lounge is a hidden overlay door, which gains access to the forward port guest closet and the forward port guest accommodations.
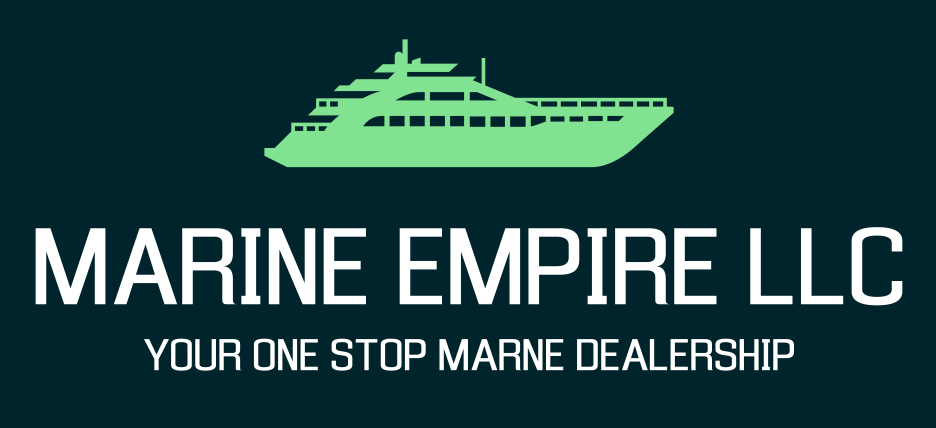
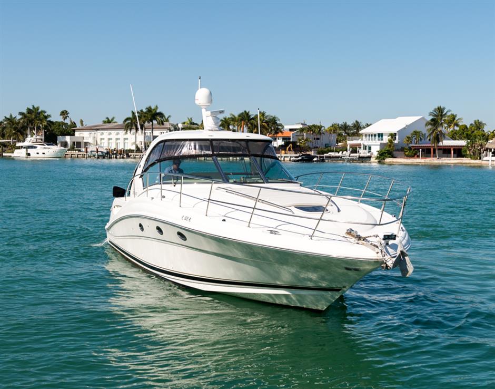
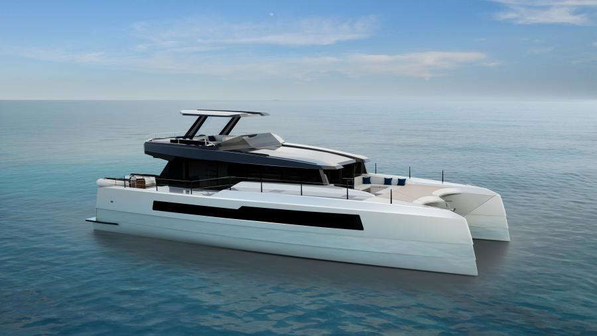
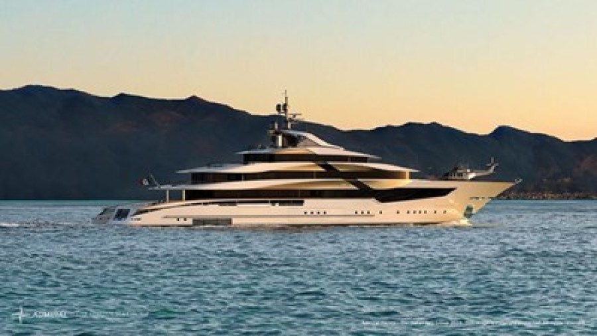
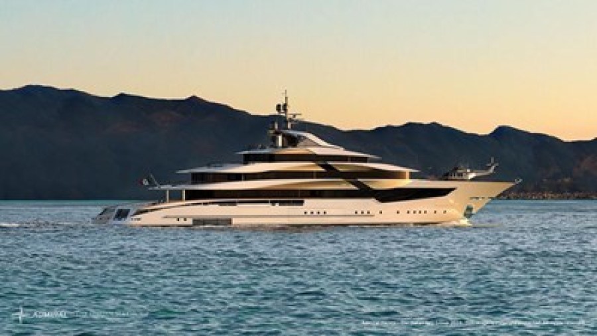
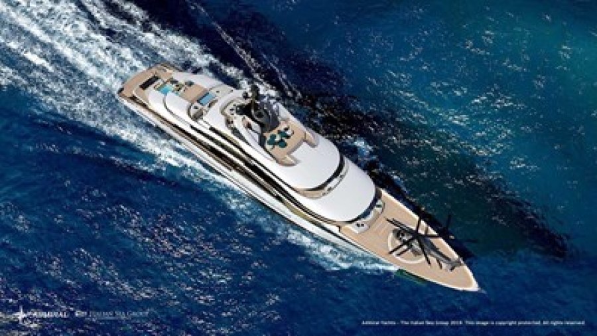
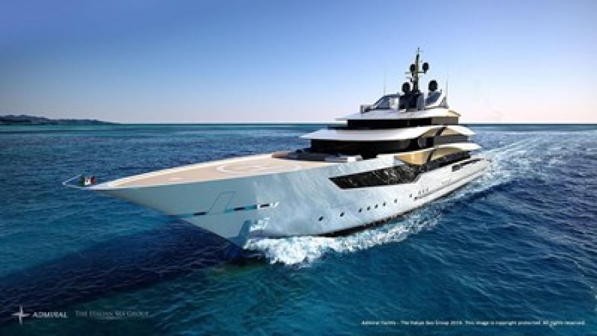
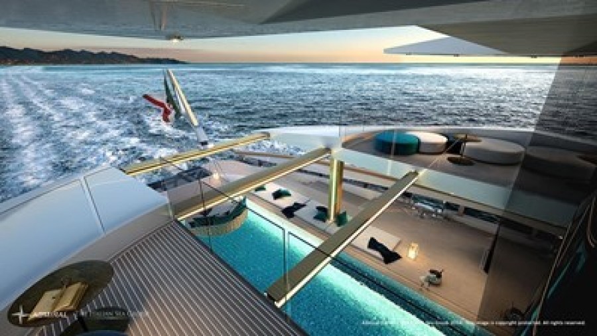

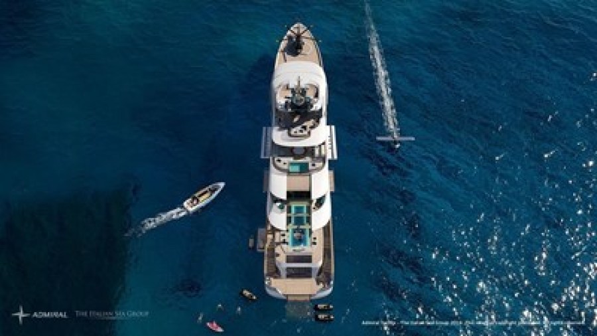
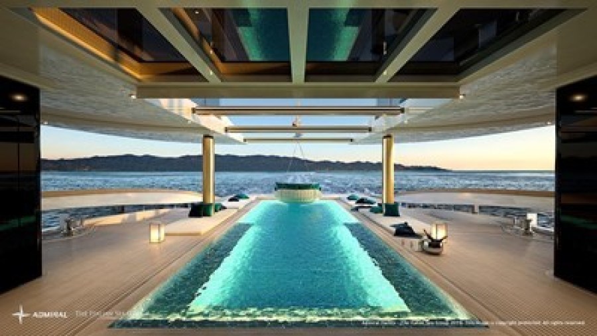
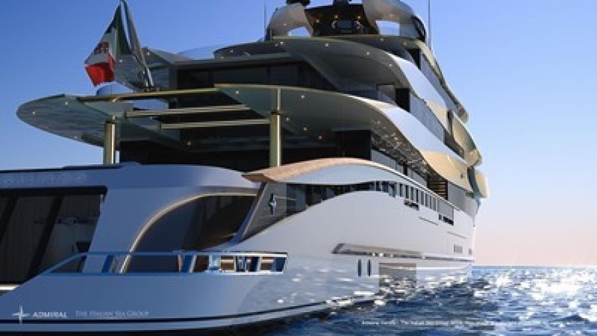

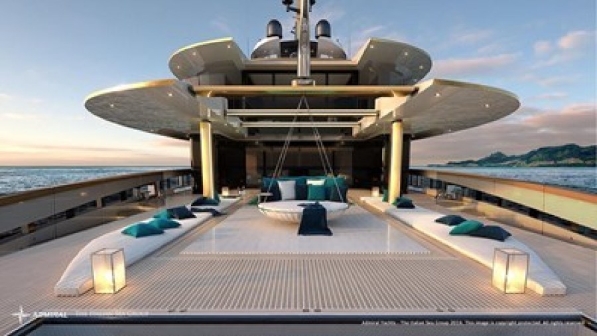
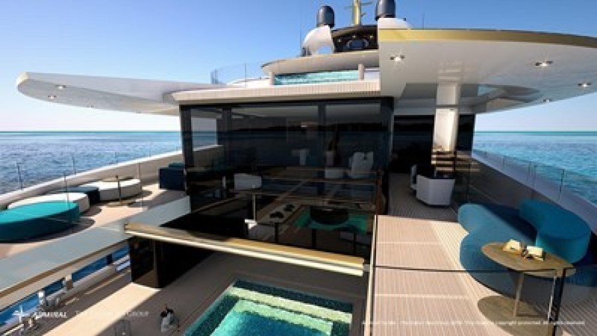
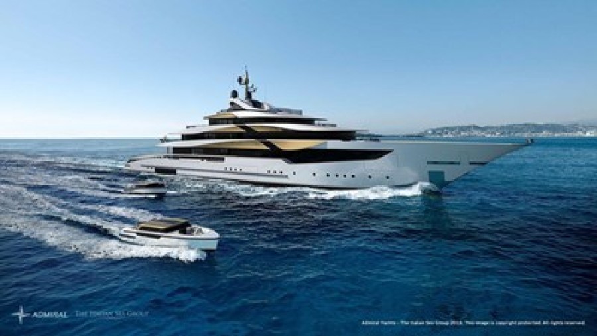
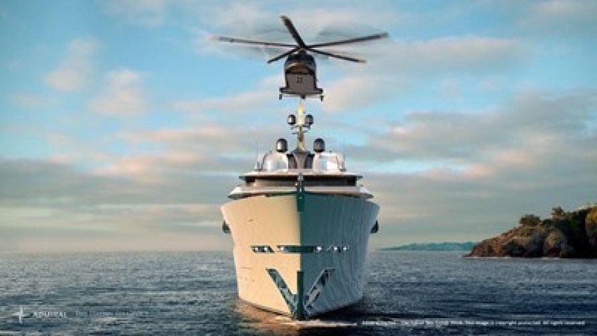
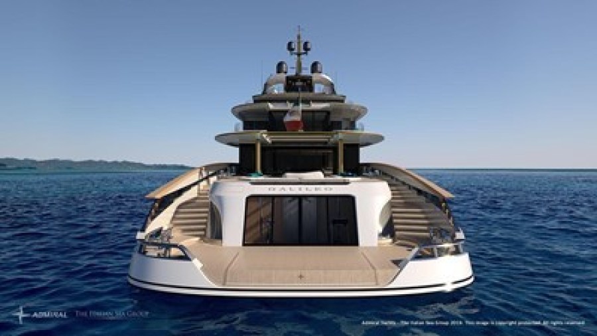
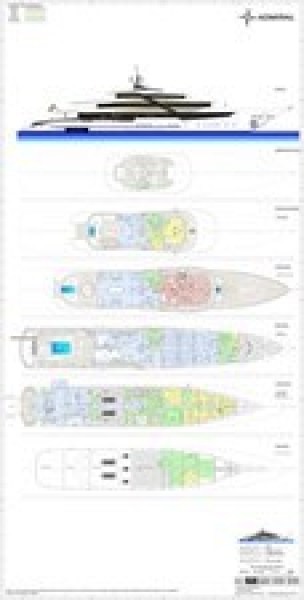
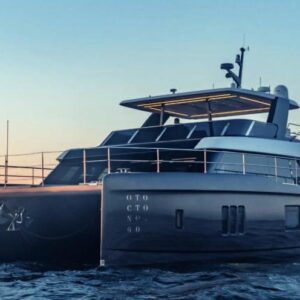
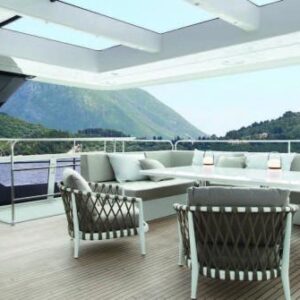
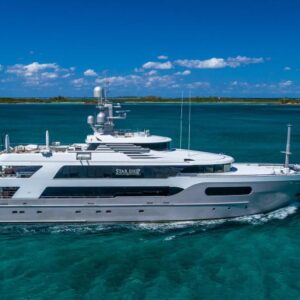
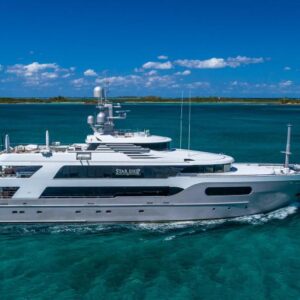
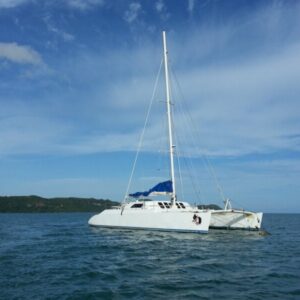
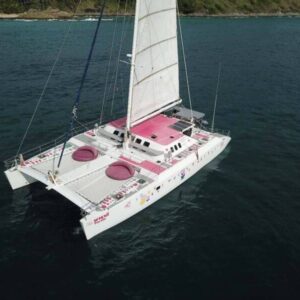

Reviews
There are no reviews yet.